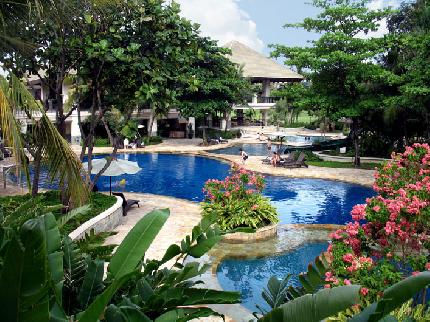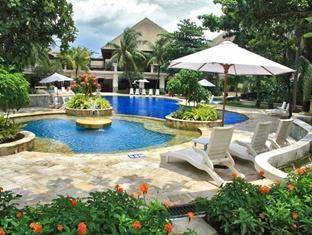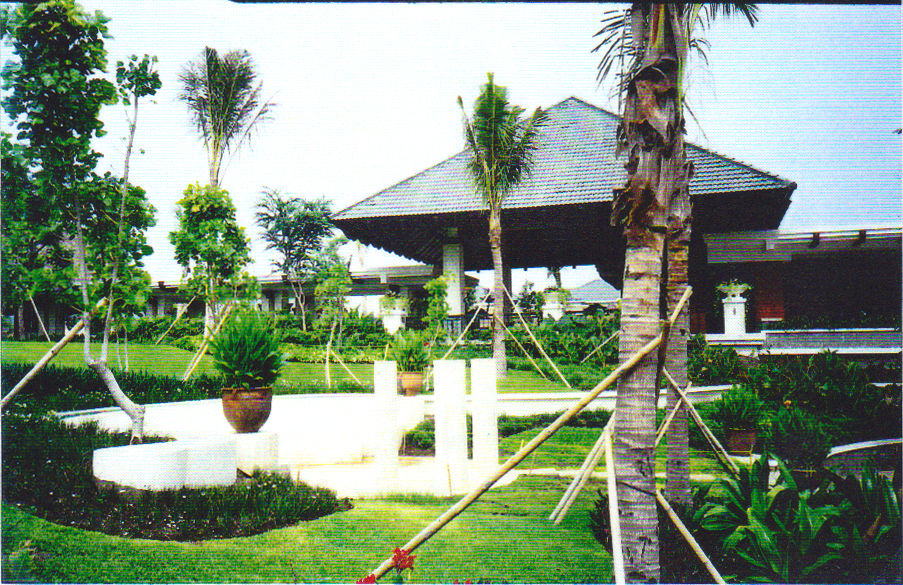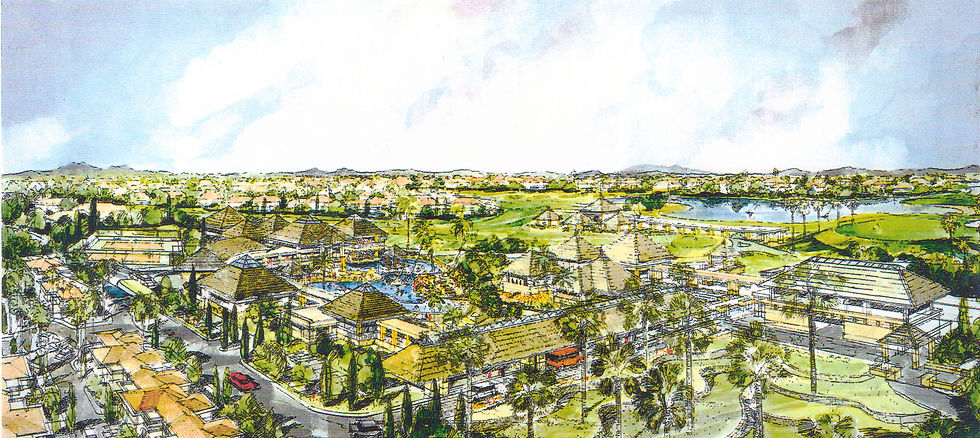BUKIT FAMILY CLUBHOUSE, SURABAYA, INDONESIA.
Designed whilst at CDG international, Pte. Ltd.

Bukit Golf Family Clubhouse 1997
Recreation Development
Surabaya, Indonesia
The Brief
Located west of the city, about 20 minutes from downtown Surabaya, this vast development will occupy approx 2,000 hectares when completed. It will feature two 18-hole championship golf courses, housing, retail and commercial components. The Bukit Townhouses will sit on a 20.0 hectare site with 280 townhouses plus a full service family clubhouse.
Situated adjacent to the townhouses is the Bukit Family Clubhouse. Designed to take advantage of the contours, the clubhouse steps down the gently sloping site in an arc, thus creating a sheltered haven for the lagoon style recreation pool.
The many facilities included within the active recreation side of the clubhouse includes two tennis courts, squash courts, badminton courts, gym and aerobics area. A café, karaoke lounge and pub add to the after dark entertainment available at the clubhouse.
Additional activities for children include an indoor play area, amusement/ entertainment room and a library.
A café with seating areas situated on two levels of two different pavilions takes advantage of the views towards the lush tropical oasis that is the recreation pool, and the beautifully landscaped, manicured grounds of the golf course.
The use of local materials and a high degree of attention to detail allows the Family Clubhouse to sit comfortably beside the Townhouses and within the exquisite landscaped grounds of the Gold Course.
Workscope
Architectural Design from Concept to Design Development and Site Review
Design Elements
Complete Architectural design for the entire development.
Client: PT Ciputra Development

Bukit Golf Family Clubhouse, Surabaya, Indonesia

Bukit Golf Family Clubhouse, Surabaya, Indonesia

Bukit Golf Family Clubhouse, Surabaya, Indonesia

Bukit Golf Family Clubhouse, Surabaya, Indonesia

Bukit Golf Family Clubhouse, Surabaya, Indonesia

Bukit Golf Family Clubhouse, Surabaya, Indonesia

Bukit Golf Family Clubhouse, Surabaya, Indonesia

Bukit Golf Family Clubhouse, Surabaya, Indonesia

Bukit Golf Family Clubhouse, Surabaya, Indonesia

Bukit Golf Family Clubhouse, Surabaya, Indonesia

Bukit Golf Family Clubhouse, Surabaya, Indonesia

Bukit Golf Family Clubhouse, Surabaya, Indonesia

Bukit Golf Family Clubhouse, Surabaya, Indonesia

Bukit Golf Family Clubhouse, Surabaya, Indonesia

Bukit Golf Family Clubhouse, Surabaya, Indonesia

Bukit Golf Family Clubhouse, Surabaya, Indonesia

Bukit Golf Family Clubhouse, Surabaya, Indonesia

Bukit Golf Family Clubhouse, Surabaya, Indonesia
© 2015 by TIMOTHY GLASS ARCHITECTural DESIGNER.